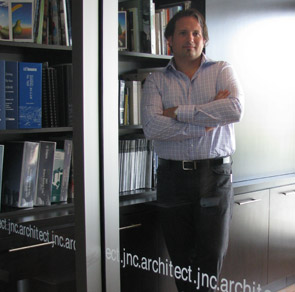DESIGN THROUGH INFLUENCE
PROFILE
JOSEPH CAMPITELLI
B. Arch., OAA, MRAIC, Architect
- Member Royal Architectural Institute of Canada 2005
- Certificate of Practice, Ontario Association of Architects 2004
- Member with Seal, Ontario Association of Architects 2004
- Graduate Associate Ontario Association of Architects 1996 – 2004
- Bachelor of Architecture, University of Carleton, Ottawa 1996
Present
Joseph N. Campitelli Architect Inc. – (JNCAI)
Markham, Ontario
Principal
2004
Graziani + Corazza Architects Inc. – (GCA)
Mississauga, Ontario
Intern Architect/Architect (Aug.2004)
Project Management, design, CAD
2001
Global Architect Inc. – (GA)
Mississauga, Ontario
Intern Architect
Project Management, design, MICRO Station
2000
Makow Associates Architect Inc. – (MA)
Toronto, Ontario
Intern Architect
Project management, design, CAD
1999
Burka Architects Inc. – (BAI)
Toronto, Ontario
Intern Architect
Project team, management and design, CAD
1998
Daniel Louis Cusimano Architect Incorporated – (DCAI)
Toronto, Ontario
Intern Architect
Project team, management and design, CAD
AWARDS AND COMPETITIONS
2012
- Watermark Condo – Etobicoke ON
Queenscorp Group
Ontario Home Builder 2012 Award of Distinction
“Most Outstanding Mid-Rise Building”
1996
- Erindale Student Centre Competition, 3rd Place
University of Toronto
Daniel Louis Cusimano Architect Incorporated - 1996 Royal Architectural Institute of Canada Design Medal
- 1996 Thesis Award
“Una casa per mio nonno”
Carleton University
SCOPE OF PRACTICE EXPERIENCE
COMMERCIAL
- Architectural Office – Interior re-modeling, Markham, ON
- Cookstown Outlet Mall Expansion & Renovation, Innisfil, ON
- Headlines Salon and Spa – Interior re-modeling, Stouffville, ON
- IDEA Lofts Sales Office – Toronto, ON
- Mechanics Hall – Mid-Rise Bldg. – Preliminary phase, Toronto, ON
- Office Building – 3 Storey Renovation/Addition, Markham, ON
- Office Renovations, 111 Peter Street, Toronto, Ontario
- Optometrist Office – Interior re-modeling, Markham, ON
- Parklawn Commercial Site – Site Plan proposal, Toronto, ON
- Physiotherapist Office – Interior re-modeling, Markham, ON
- Ricky’s Hair Salon – Interior re-modeling, Markham, ON
- TD Bank/Shoppers Drug Mart – Site plan proposal, Toronto, ON
- Tim Hortons/Mexicalli Rosa’s – Facade Reno, Mississauga, ON
RESIDENTIAL
- Arcus Family Residence – Custom Home Addition, Thornhill, ON
- Banfield Family Residence – Custom Home, Unionville, ON
- Barber Family Residence – Custom Home Reno/Addition, Toronto, ON
- Calderone Family Residence – Custom Home Reno/Addition, King City, ON
- Chuck Family Residence – Custom Home, Uxbridge, ON
- Clarkson Family Residence – Custom Home, Toronto, ON
- Collins Family Residence – Custom Home Reno/Addition, Markham, ON
- Cunningham Residence – Multi-Tenant Residences, Toronto, ON
- DiNino Family Residence – Custom Home Addition, King City, ON
- Gallucci Family Residence – Custom Home, Stouffville, ON
- Genin Family Residence – Custom Home Addition, Markham, ON
- Girimonte Residence – Custom Home, Mississauga, ON
- Grouios Family Residence – Custom Home, Toronto, ON
- Hardwick Family Residence – Custom Home, Toronto, ON
- Hayward Family Residence – Custom Home Reno/Addition, Toronto, ON
- Lam Family Residence – Custom Home, Richmond Hill
- Noro Family Residence – Custom Home Reno/Addition, Markham, ON
- Peterborough Homes – Typical Model Homes, Peterborough, ON
- Singh Family Residence – Custom Home, Markham, ON
- Wilson Family Residence – Custom Home, Markham, ON
INDUSTRIAL
- Animal Test Laboratory – Interior Alterations, Mississauga, ON
- Meaty Meats Inc. – Mississauga, ON
- Olympic Trophies – Vaughan, ON
COMMERCIAL
DEMISING WALL CERTIFICATIONS
- 230 Manitoba Street, 2nd floor – Office spaces, Bracebridge, ON
- 1122 International Blvd., 3rd Floor – Office spaces, Burlington, ON
- 15 Reuter Drive, Ground Floor – Office space, Cambridge, ON
- 20 Bur Oak Avenue, Unit 1B – Dentist Office, Markham, ON
- 1 Robert Speck Parkway, Floors 4, 7 +8 – Office space, Mississauga, ON
- 2 Robert Speck Parkway, 3rd Floor – Office space, Mississauga, ON
- 70 University Avenue, 4th Floor – Office spaces, Toronto, ON
- 81 Resources Road, Ground Floor – Staff Cafeteria, Toronto, ON
- 95 Wellington St. W, 18th Flr., Suite 1830 – Office spaces, Toronto, ON
- 100 King St., Suites 5830+5840 1 First Canadian Place – Toronto, ON
- 199 Bay Street, Commerce Crt. W., 19th Flr. – Office space, Toronto, ON
- 325 Front St., Promenade Lower Level – Office spaces, Toronto, ON
- 438 University Ave., Floors 17+18 – Office spaces, Toronto, ON
- 1140 Bay Street, Ground Floor Lobby – Office space, Toronto, ON
- 1423 Bloor Street West – Doctor’s Office, Toronto, ON
- 3389 Steeles Avenue, East, 4th Floor – Office space, Toronto, ON
PROJECT + ASSOCIATED HISTORY
2004
- The Max Condominium, 10stry, Toronto, Project Manager/Designer – GCAI
2003
- The Dalesford, 6 stry, Condominium, Etobicoke, ON, Project Manager/Designer – GCAI
2001
- T.S.T.T. Sufferance Rd., Toronto, ON, 35stry + 25stry, Towers, Project Manager/Designer – GCAI
2000
- The Town Manors of Sulphur Springs, Ancaster, ON, 36 unit/2stry Townhouse
- Project Manager/Assistant Designer – GAI
- Bloor Condominium, 7stry, Etobicoke, ON, Job Captain/Designer – MAI
1999
- New Times Square Condo- Phase 2, 12stry, Toronto, ON, Designer – BAI (Project Included Pedestrian Bridge to St. Lawerence Market)
- Roehampton Avenue, 14stry, Toronto, ON, Project Manager/Designer – BAI
- North Town Condominium, 28stry, Toronto, ON, Designer – BAI
- Delisle Court, 14stry, Toronto, ON, Designer – BAI
- Redpath Condominium, 17stry, Toronto, ON, Designer – BAI
COMMERCIAL INTERIOR
2004 – Underwraps, retail/office, Vaughan, ON, Project Manager/Designer – GCAI
INDUSTRIAL
2004 – Creditview Bldg., 2 storey, Vaughan, ON, Project Manager/Designer – GCAI
RELIGIOUS
2001 – Sister Disciples of the Divine Master, 3 stry., Toronto, ON, Job Captain/Designer – GAI
2000 – Synagogue, 2 stry., Toronto, ON, Job Captain/Assistant Designer – MAI
INSTITUTIONAL
2000 – Mount Pleasant Assisted Care Facility, 8 stry., Toronto, ON, Job Captain/Designer – MAI
1996 – Erindale College (UofT) Student Centre – Competition, Awarded 3rd place prize – DCAI

FEATURED PROJECTS







