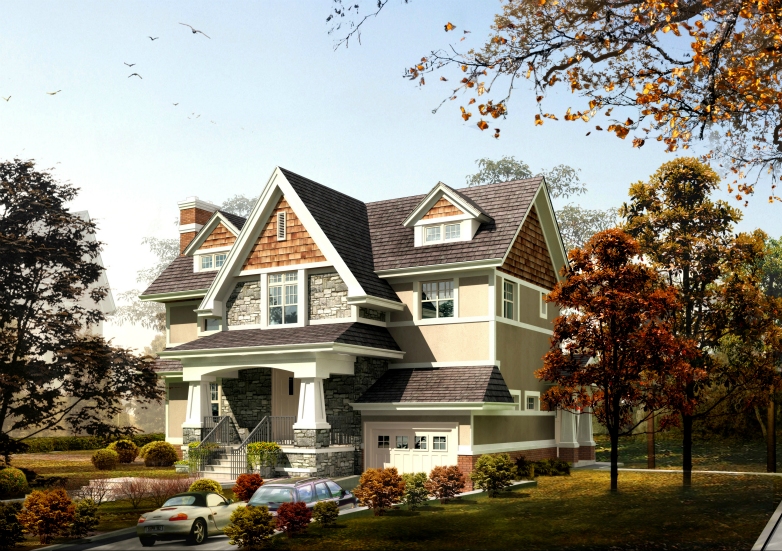
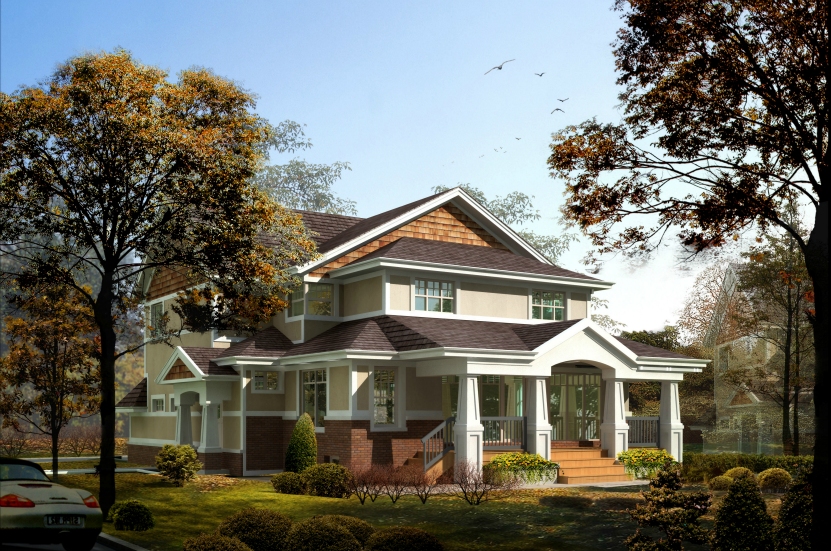
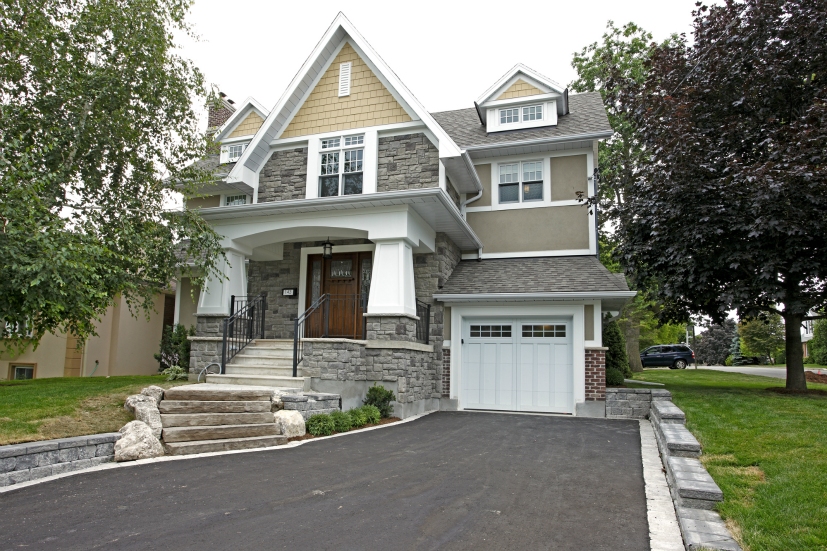
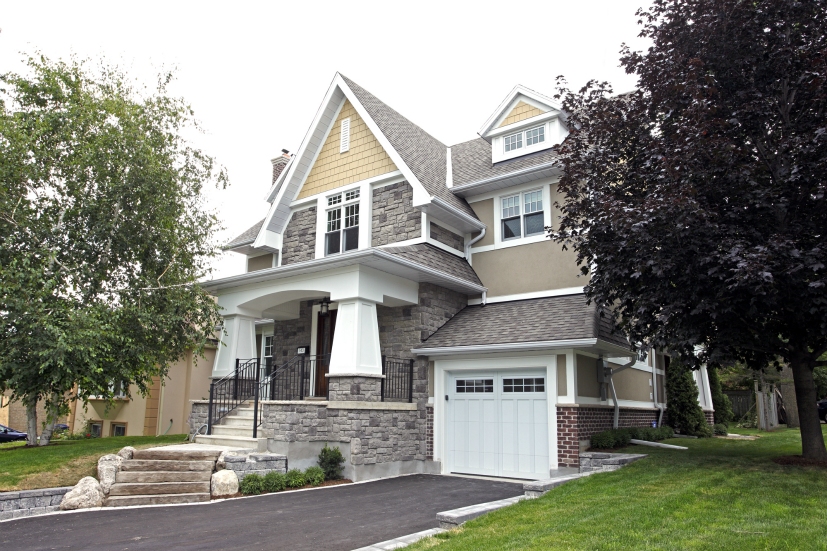
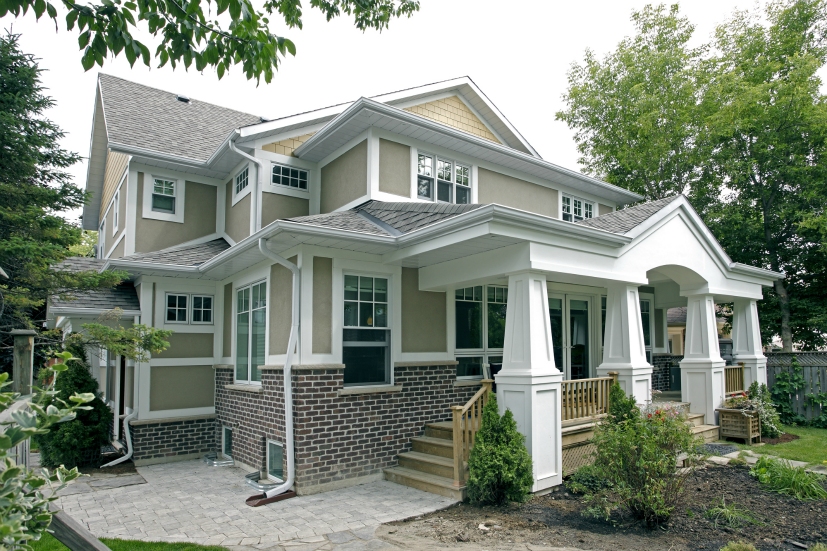
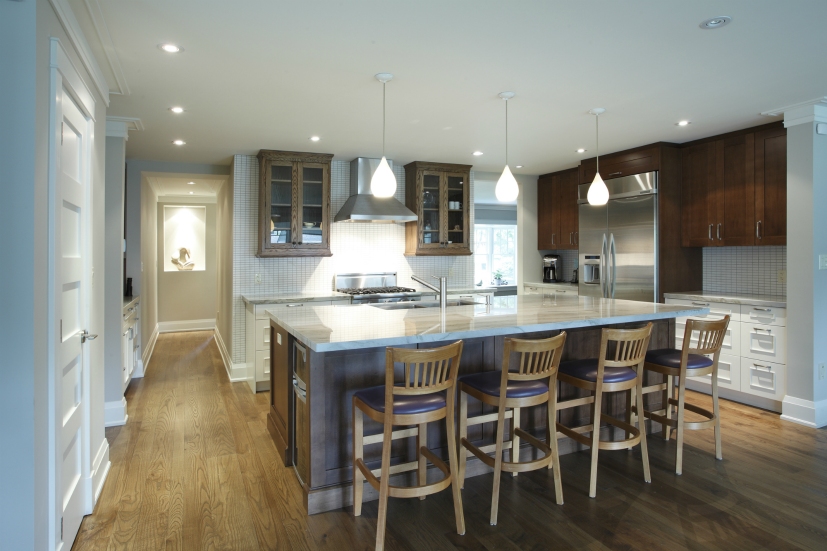
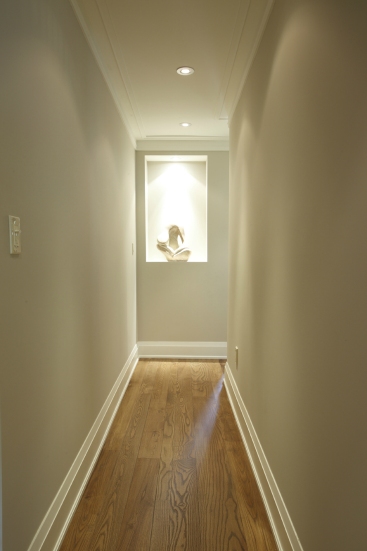
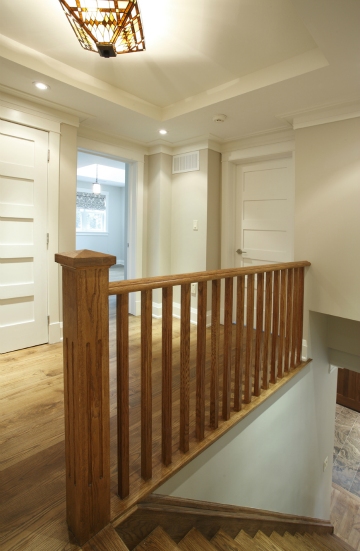
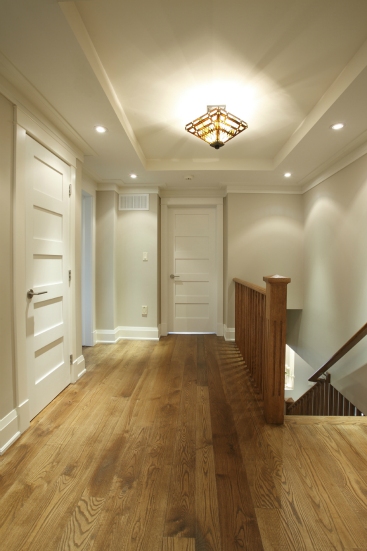
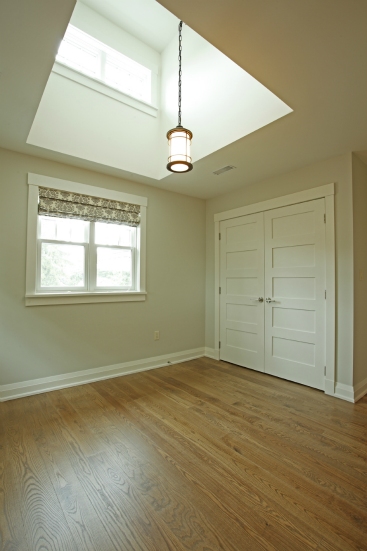
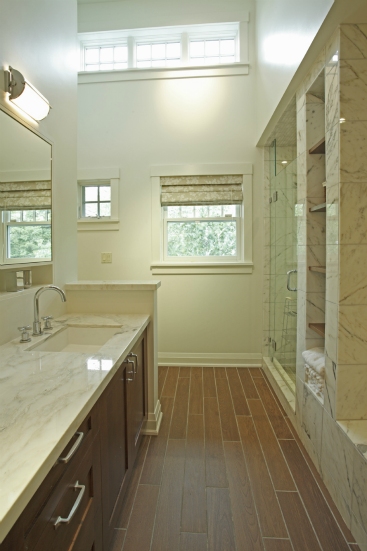
Project: Custom Home
Toronto, ON Canada
Description: Home Addition and Renovation
Client: Hayward/Lainas Family
Use: Residential
Year: 2009
Location: Toronto (North York), ON
GFA: 270m2 Addition/Renovation
No. Of Floors: 2 Storey
Located just north of Downtown Toronto, ON, Canada, an existing 155m2, 1 ½ storey home was remodeled to extend out to a full 2 storey residence. However, what started out as a small home addition and renovation soon developed into an entire building transformation, a custom home with a finished area of 270m2.
Like most projects during the design development phase, several options and renditions were prepared to finely tune a balance between form and function. What resulted is a product which reflected the cooperation and coordination of all parties, and one which would enrich the lives of the homeowner’s family.
Proposed ground floor layout included a new foyer, single car garage, side entry (corner lot exposure) and rear extension to a new larger kitchen space. At the second floor, 4 new bedrooms and 3 baths occupy the space, all accessible by a central landing/foyer designed as a single access point to each room.
For this project, JNC – Architect Inc. was responsible for all aspects from planning, design, interior layout and Contract Administration during construction. Construction completed in 2009.

